My attempt to share stories for each letter of the alphabet featuring our life in Austin B.C. (Before Children) 1975-1985. The 70s were a long time ago. 26 stories might be a stretch for my brain. I am behind, but intend to make it to Z! Today I have made it to W.
After we had both completed grad school and were gainfully employed, we started itching to own a home. On weekends we would drive around neighborhoods under construction, go to open houses, and peek in windows. We looked at a lot of houses that were beyond our means, but they were fun to dream about and gather ideas.
At one open house, we approached a builder whose houses we liked in a neighborhood we liked, but they were all way too big for us. We told him we were thinking of something more along the size of the houses another builder was constructing in that neighborhood. He told us that if we liked the other guy’s houses we should get him to build one for us. No! We like your houses! Just smaller. Please?
He told us to find a plan with a square foundation and no hallways and he would see. It would need to be a plan that he could use more than once. We found a plan in a magazine that was the right size that we thought would work. He made a few changes and we agreed. We still have a sketch of how the house sat on the lot. The foundation is pretty square. And there were no hallways.
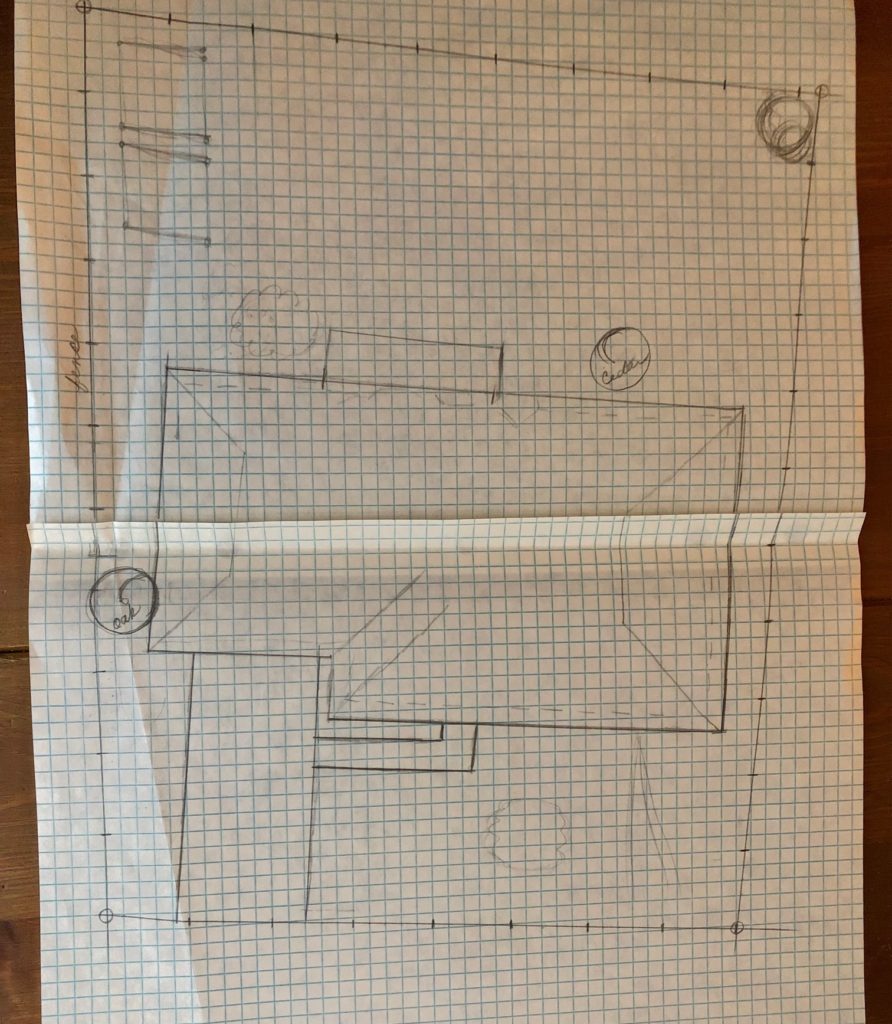
I’m not going to use the builder’s name because he is still building locally. Let’s call him Big House. The name of his company was Big House & Son. Son was about two years old at the time and the youngest of five. Yup. Four daughters, then Son. Now that “& Son” was on the company logo, they could stop having kids, we assumed. “& Son” is no longer part of the company name and it looks like one of the daughters is listed in some management role. While Big House was building a house for us, he was also building a new house for himself. He laughed and told us that our house would fit in his attic. He was a piece of work.
Although we liked his construction and many of the touches in his homes, we were not fans of the decorative selections in his spec houses. His wife was the decorator, so we made sure not to insult her and were thankful we could choose the wallpaper and flooring ourselves. I grew to understand why people say building a house can strain a marriage. Fortunately, the process took a toll on my sleep rather than our marriage as I looked through wallpaper book after wallpaper book after wallpaper book both while awake and in my dreams. We ended up with these selections. Not too tacky for the 80s, right?
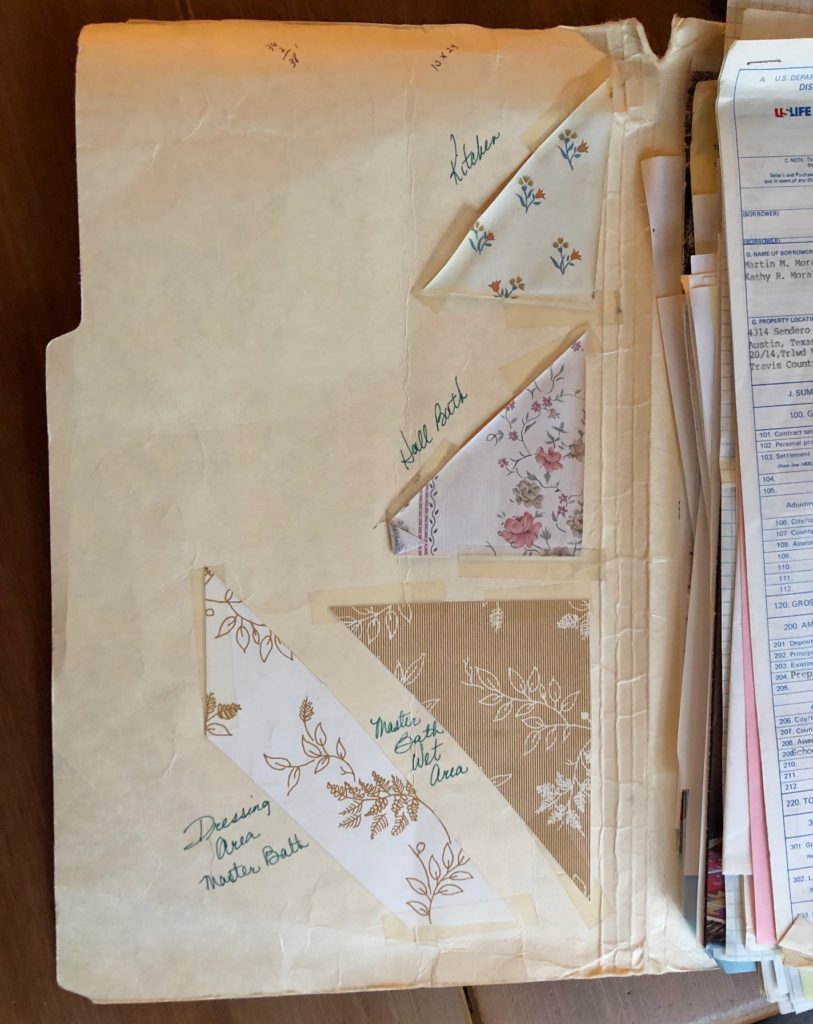
We handed over a down payment in October of 1981. I don’t remember if anything happened before the end of the year, but we moved in during the spring, maybe by the end of March. Neither of us had ever watched a house go up before. I checked the progress nearly every day. It seemed like it took forever, especially toward the end.
This photo was obviously taken a few years later. Mini van in the garage. Stroller in the driveway. We still aren’t great landscapers.
Our house seemed so big when we moved in with our apartment furniture that didn’t fill the space. The older photos show some of that apartment furniture. And the first curtains I made.
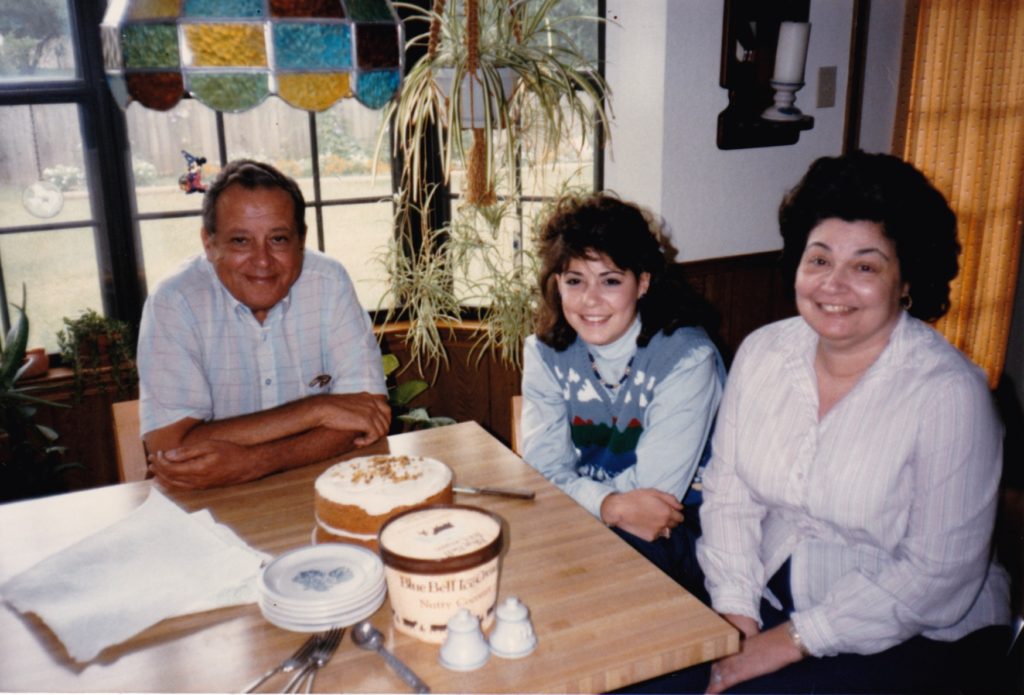
Some photos are lopsided and barefoot and pregnant.
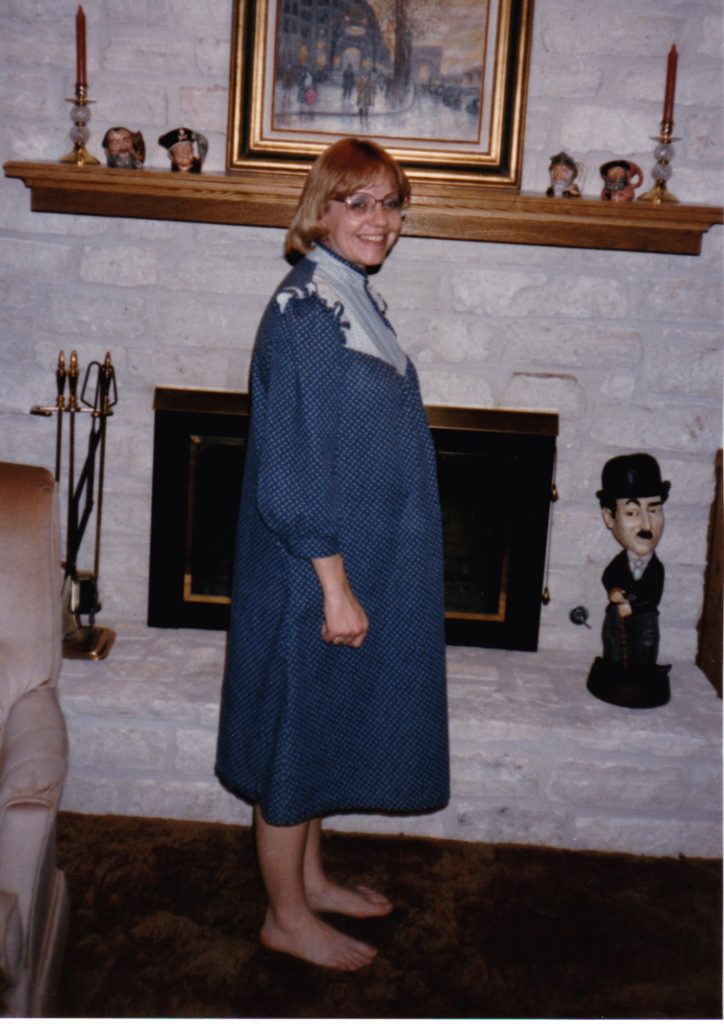
A random photo shows a kitchen much smaller than we are used to now – just the right size for a young Cinderella in furry teddy bear slippers to clean between nebulizer treatments for asthma. The little details in a picture like this … the lunchboxes stacked on the fridge, the tiny television that kept me company while cooking, the chair from the kid’s table and chairs inherited from my husband’s family, the dining room through the doorway that was never used as a dining room…
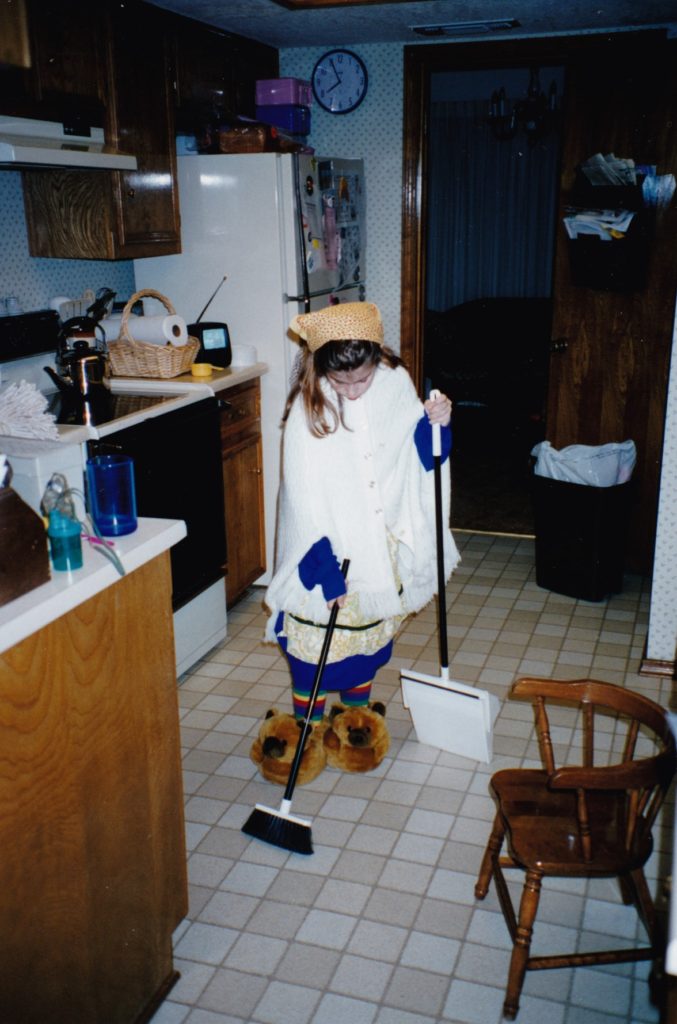
Some photos show sweet love and random shoes.
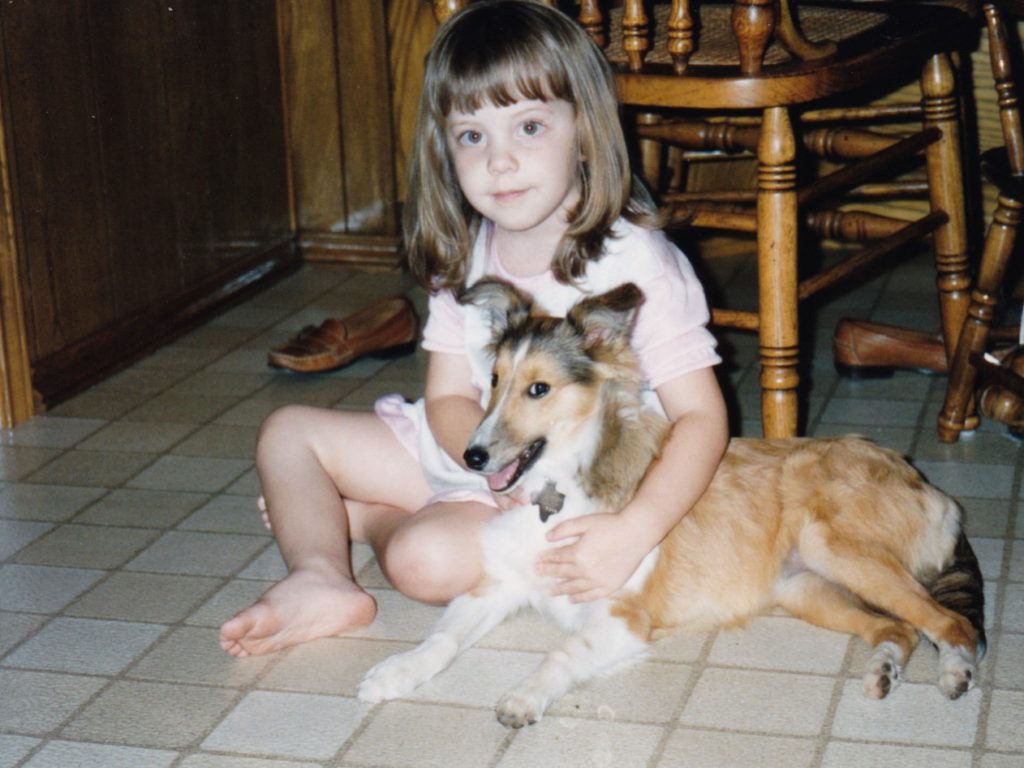
We eventually added a big room in the back as a playroom/sewing room as well as a nice deck to accommodate our family of five plus dog.
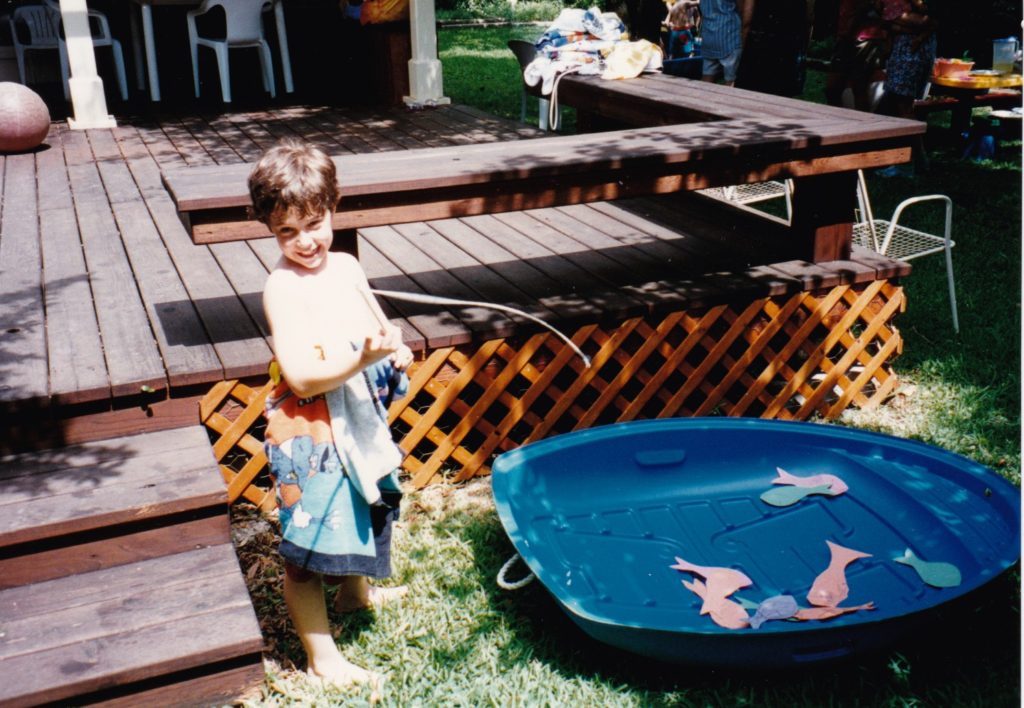
In 1996 we built another house in the same neighborhood. Not having a hallway or a bedroom for each kid started getting a little cramped. Now we don’t need this bigger house. Sometimes I think about moving back into our first home if it ever goes on the market again. I haven’t convinced my husband that it would be a good idea – the bathrooms are small, the kitchen is small, and so on. We don’t know what updates and changes the subsequent owners have made. Maybe they made improvements we would like. Or maybe not.
Big House used this plan two more times in our neighborhood with different roof lines. I don’t know if he built it any where else. That little three bedroom, two bath house with no hallways we paid $88,000 for would likely sell for a number in the upper six figures today.
I will end with another memory from this house. I didn’t think I would be able to match the prompt photo, but I did!
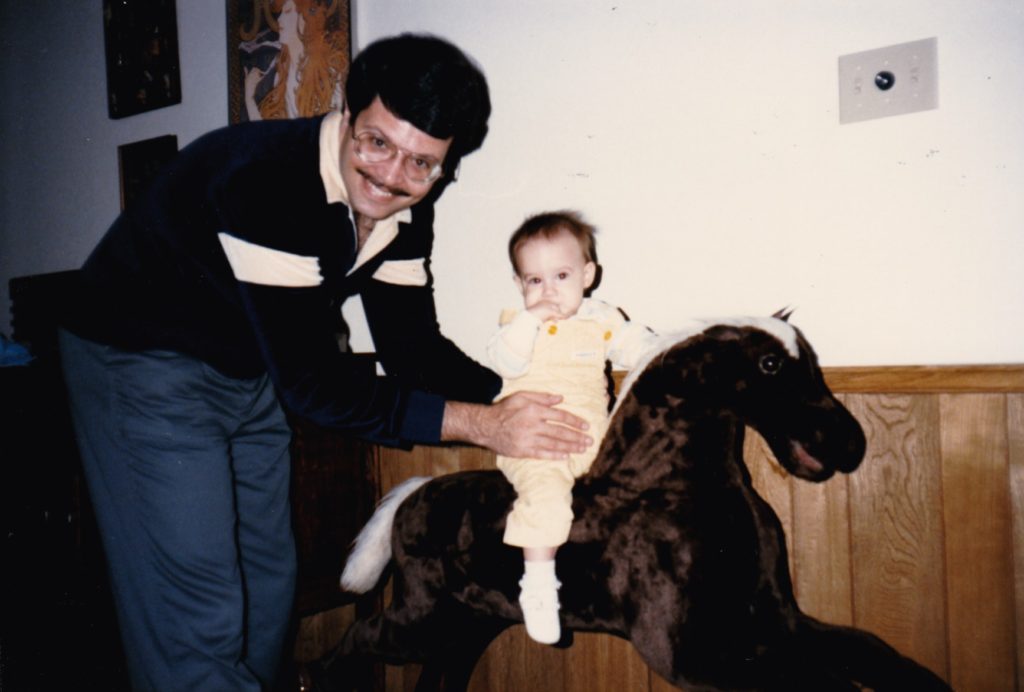
Gallop on over to visit other bloggers at Sepia Saturday. You won’t regret it!
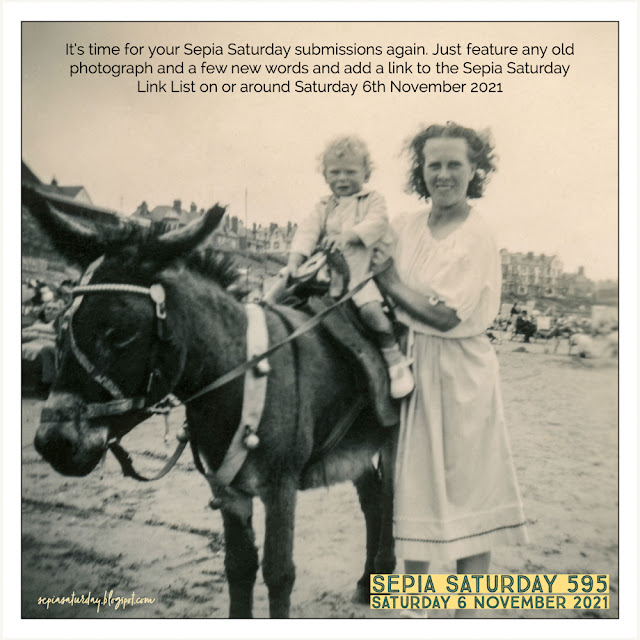

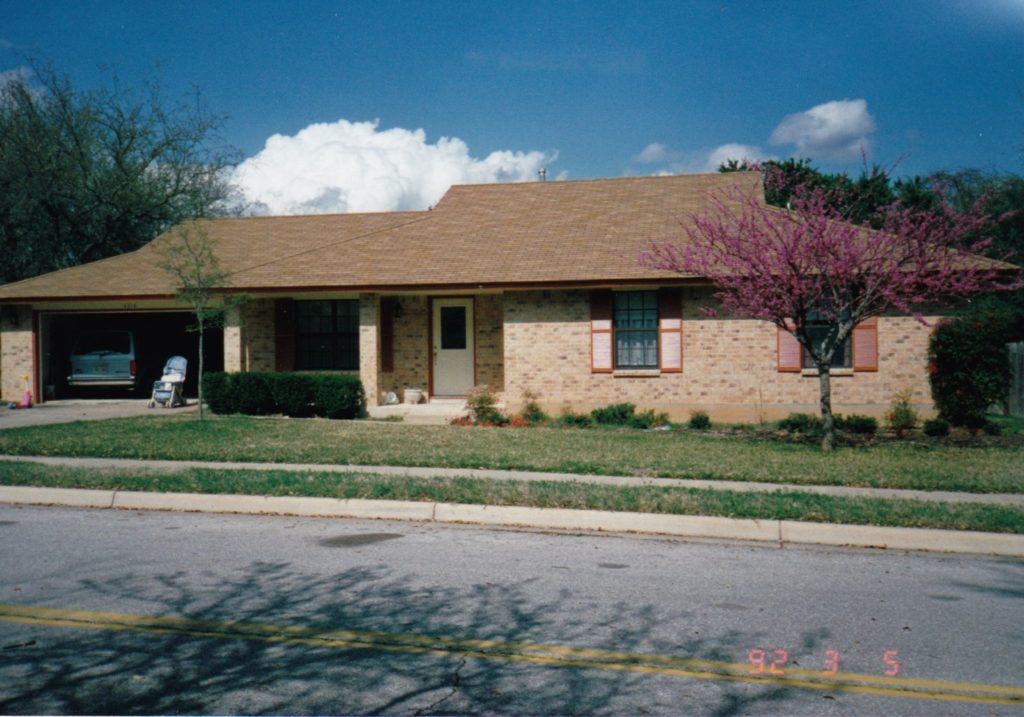
So many memories contained in photos 🙂
Little details in an unposed photo can bring back a lot of memories.
Another wonderful post, Kathy. I love the look of your first house. It’s similar to the ranch homes on the suburban block I grew up on. How fortunate you are that Big House was still in business when you needed a larger home. And congrats on working a horse into the post 🙂
Oh – we didn’t get Big House to build our next home. We found another builder we liked who was more flexible about plans and Big House wasn’t building in this neighborhood at the time.
Over the years I have come to agree with George Carlen’s observation, ‘A house is just a place to keep your stuff while you go out and get more stuff.’
Back in 1936, my maternal grandparents bought a lot and new house in a suburb of Washington DC. It was a brick two story house with 3 tiny bedrooms, 1-1/2 bathrooms, finished basement, garage, fireplace, and patio. My grandfather worked as a yardmaster at Union Station and paid about $8,000 to a local builder who lived across the street. He and his wife remained family friends long after they moved away. My grandmother lived there for 61 years. I still have one of the wooden barrels that contained the 10p nails used in the framing.
Fast forward forty years, and my parents bought a house on the water in Virginia Beach. The seller of this 1950s ranch house was also the builder. He added several “modern” features like sliding bathroom doors that were forever jamming, and an office style intercom system between each bedroom and the kitchen so my dad could annoy me with reveille callas. After the last BIG hurricane nearly washed the house off its foundations, my folks agreed it was wise to move to higher ground at a nearby retirement community. Despite two boat docks and great waterfront view, the house took a long time to sell, partly because everyone could see the structure was too close to the high water mark. But finally it did sell to a young couple where the husband actually made his living in fishing and oystering. But not three months later a giant nor’easter pushed the Chesapeake Bay into the house rendering it uninhabitable. It took the new owners over three years to get permits, plans, equipment , and contractor to raise that 1950s ranch 8 feet higher. Of course my folks were very thankful that it was no longer their problem.
I have always wished I could have had a house built from floor plans I designed, but with a husband in a job where we moved around living in cabins and bungalows and even an old converted 2-room school house, it would never have been practical. Still, for every cabin, bungalow, & old converted school house we lived in, I drew up plans to improve them as well as designing my own dream homes which changed over the years as we had kids, & the kids grew up and left home, & hubby retired. Ah well. It was fun dreaming all those houses out on paper. 🙂
What an interesting history of building your first house. I love that you could find a design without hallways. They do seem to be such wasted space. I’ve played with designing homes, but am now happy in an apartment in a Senior complex, much like your parents, perhaps.
You are doing well, preserving these early memories. Keep it going!